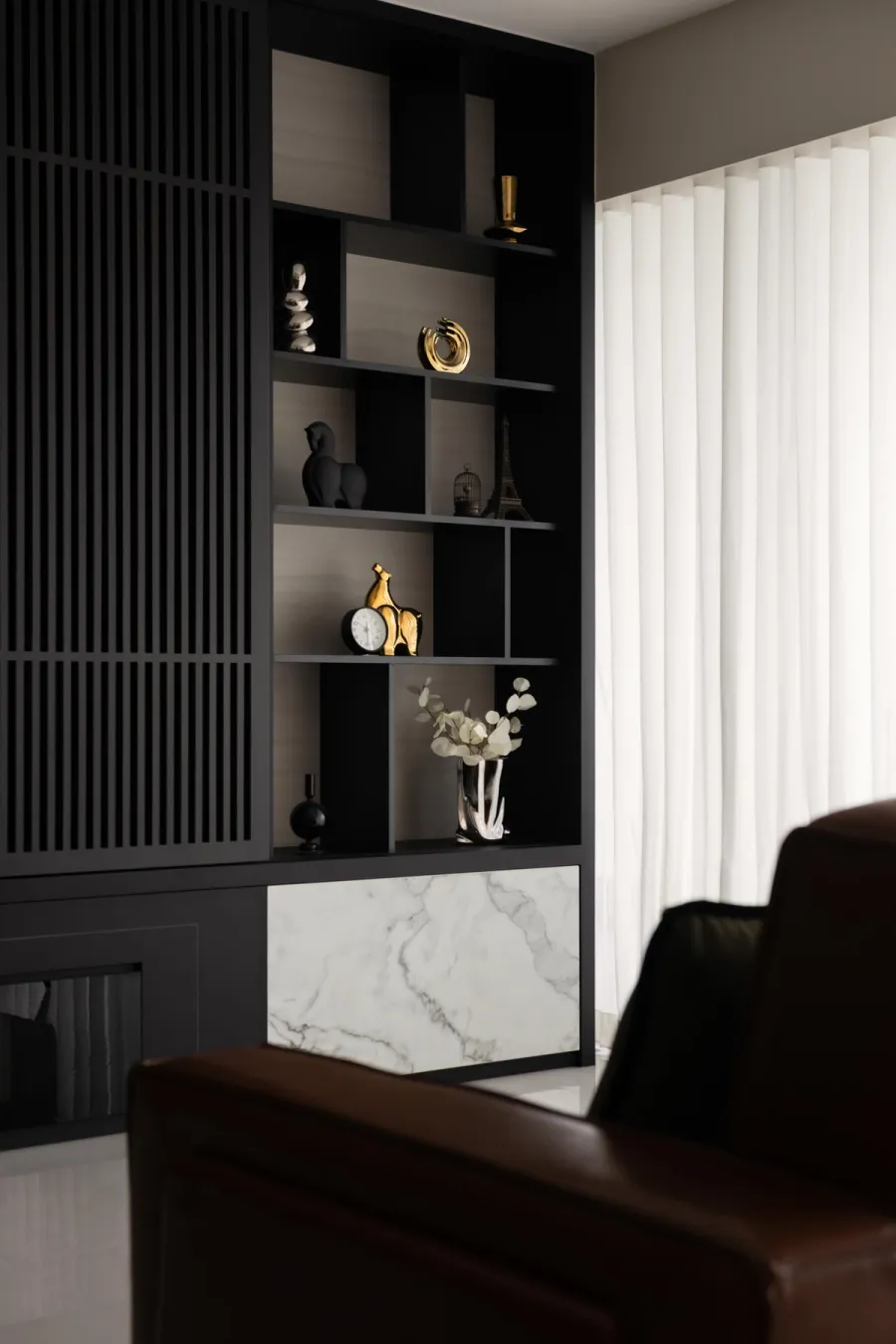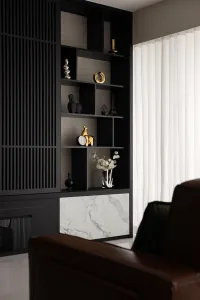A home built for a design enthusiast with an eye for details. Bold, monochromatic and luxe, that’s what 26 Jalan Datoh embodies. It is designed to keep designer hotels at bay, because who needs a retreat when your home is treated with unmatched opulence? Black, gothic and edgy, every corner redefines the aesthetics of this contemporary affair.
The main living room’s design lexicon commands attention with black silhouettes interwined into a built-in cabinetry, opening and closing, allowing the treasured artefacts displayed at the sides to prevail. Linear cabinetry linings highlight the area with textural details and kinetic shadow lines, accompanied by Carrara-style marble floorings filling in the space with poise and refinement.
However, the personal sanctuary is the direct opposite, serving as a warm cocoon of comfort with muted colours, rattan fixtures, alcove seating by the window panel, and natural light intentionally allowed to exaggerate the design features dramatically. Laid in herringbone flooring and adorned with water droplet-like mirrors, the room flows in visual fluidity, calming one's mind to seek solace in this boudoir.
Rockin Spaces is a boutique interior design firm that possesses a deep appreciation for the drama that dark luxury brings, crafting grand and mysterious interiors that showcase rich textures and decadent finishes. They also offer comprehensive home styling services, ensuring a seamless interior design experience.

